Start Measuring Your Floor
In this three-part guide, we will show you how to measure the floor space of your rooms to help you order the right amount of new flooring.
Part 1: The Tools You'll Need
The Tape Measure
Arguably the most important tool for the job, a good retractable tape measure is essential. This classic metal tape design will keep the measure straight and true as you extend it across the rooms.
Make sure you take all of your measurements in metric (metres), as most UK and European manufacturers only use metric. You will want to measure to the nearest centimetre (rounding up) for this purpose.
Top Tip: If possible, insert the 'hook' or 'end' of the tape measure into the gap between the floor and wall to keep it fixed firmly in place as you measure.
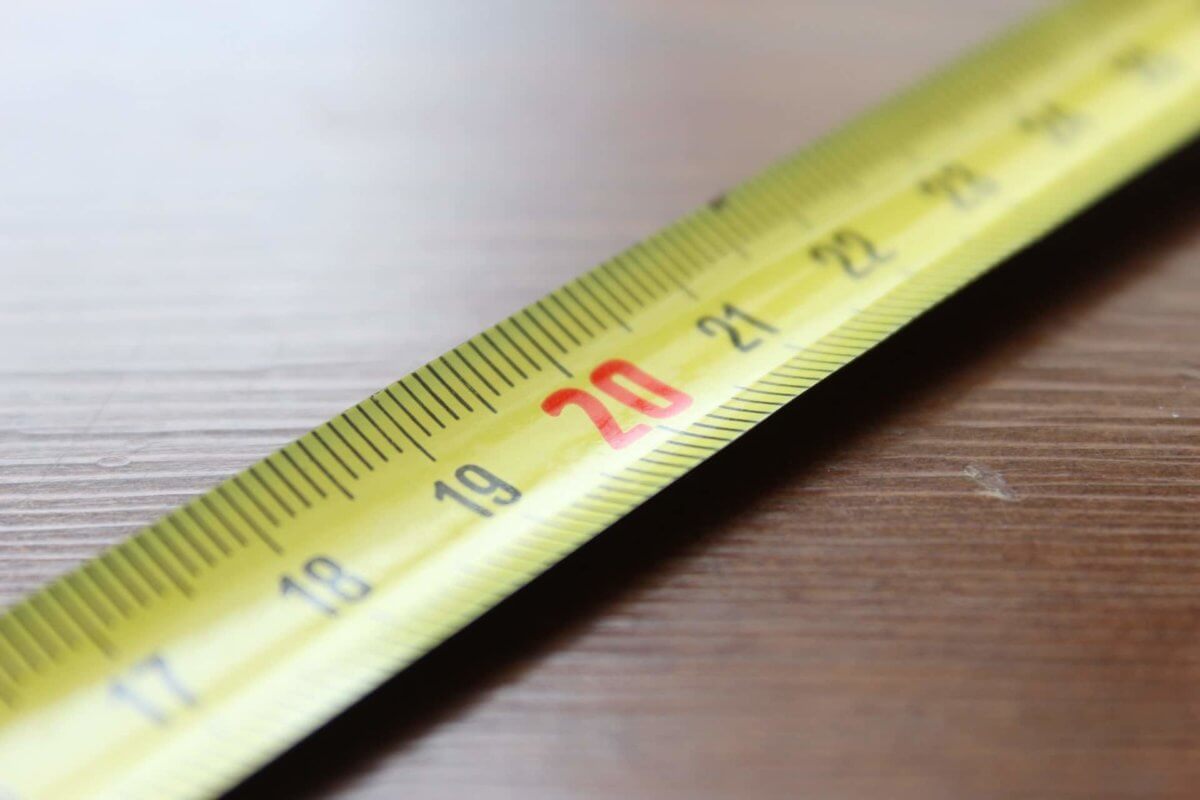
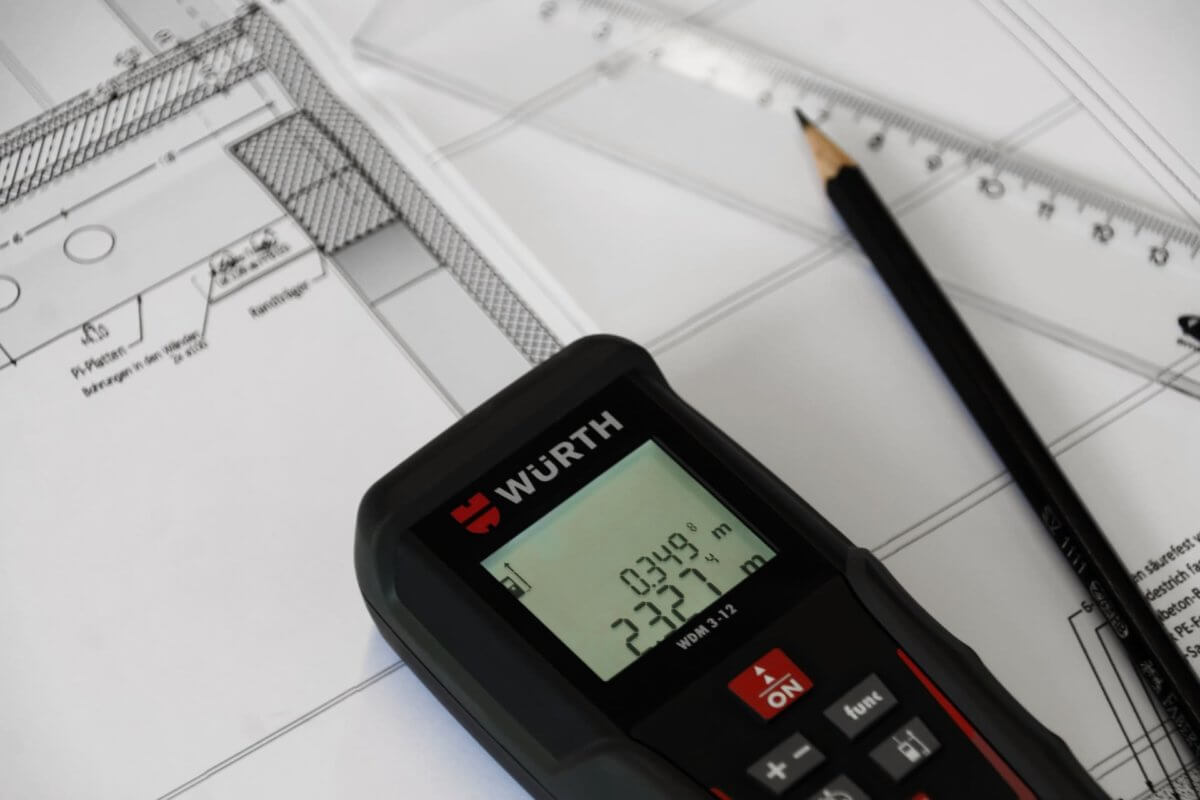
Laser Measure (optional)
If you happen to own a laser measure (or know someone who doesn't mind your borrowing theirs), then these can be a great way to quickly measure your rooms. If you're unsure about how to use one of these, or don't have one, then don't worry, just stick with a good tape measure!
Pen & Paper
Even with the most simple rooms, you'll need to take note of several measurements and apply a few multiplications and additions. You might be able to memorise all of these numbers, but we'd still recommend writing it all down for reference.
Also, some rooms might have more complex layouts, so you will need to sketch out the layouts and take multiple measurements.
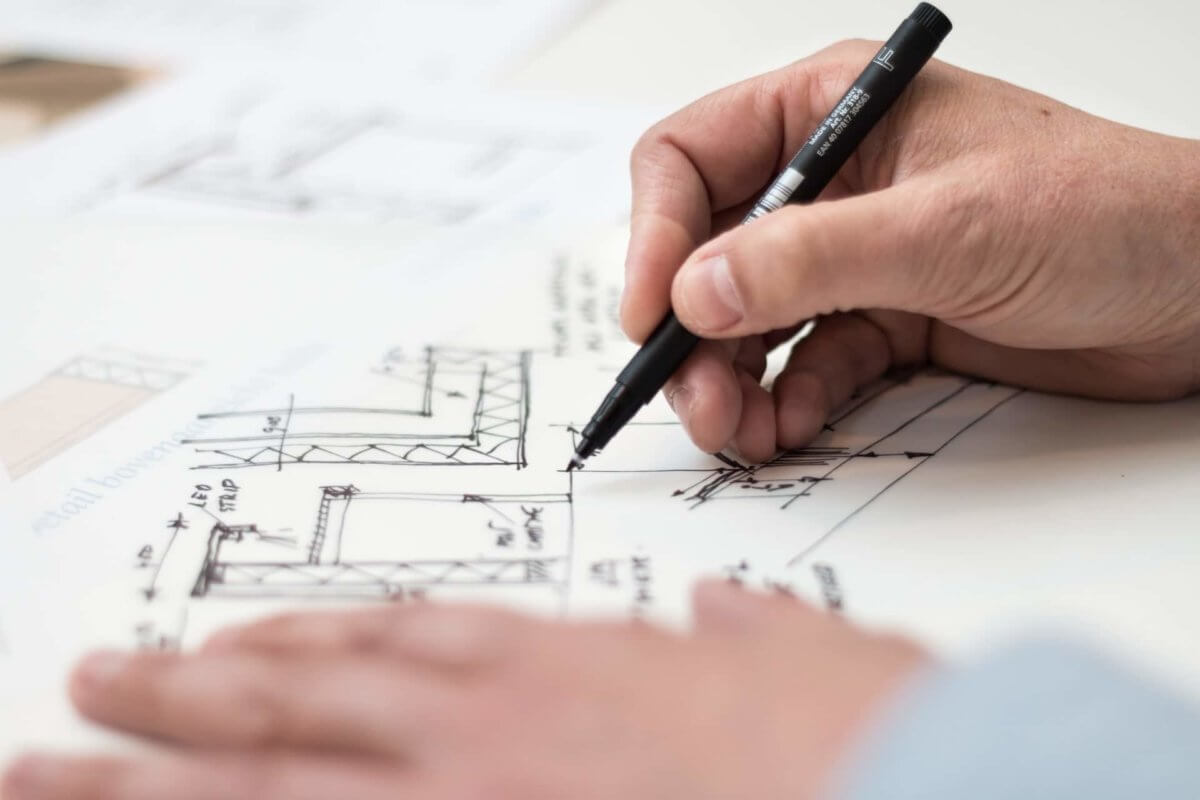
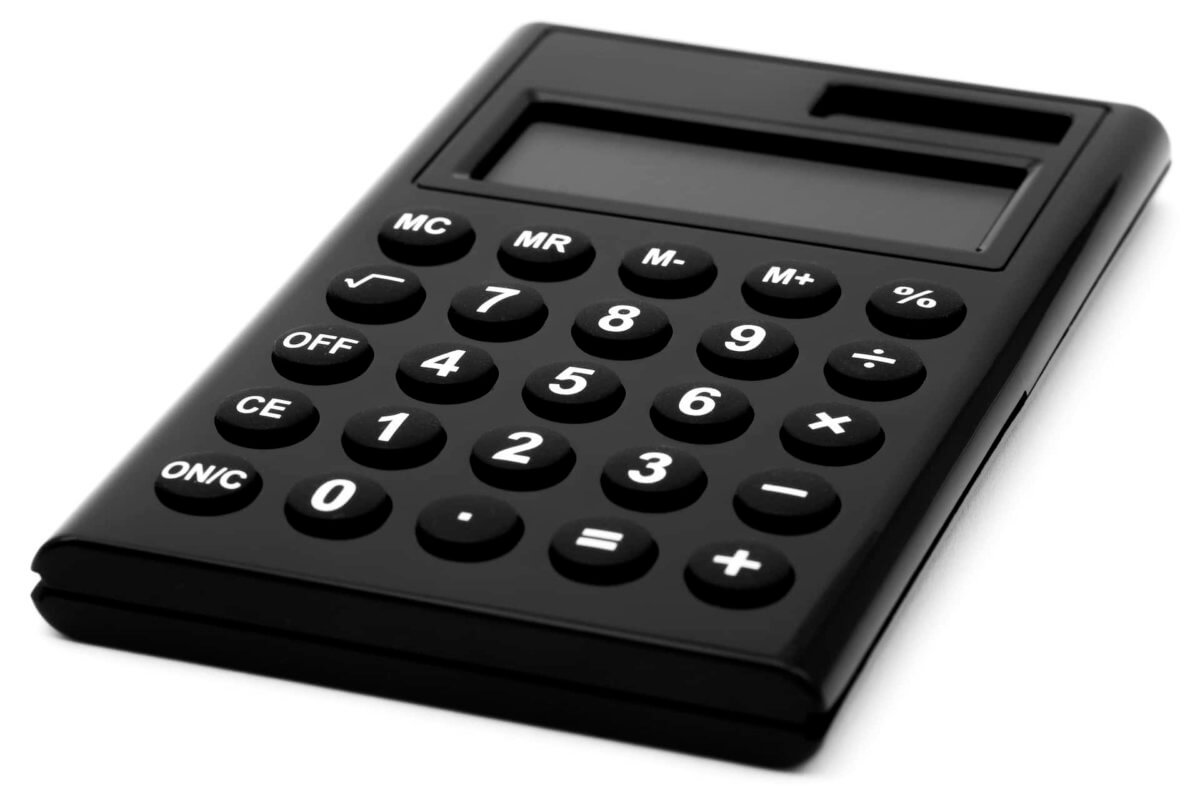
Calculator (or phone)
Most of the measurements won't be nice round numbers, so we would suggest using a calculator (or your phone's calculator) to multiply and add the various numbers together.
You might be comfortable doing this type of maths in your head, but as these numbers will be used to order your flooring, we'd always recommend checking your numbers with a calculator, just to be sure!
Part 2: Measure the Flooring
Measuring a Rectangular Room
The easiest and quickest type of room to measure, a rectangular room usually only requires two measurements and a quick calculation.
You will need to measure the length and width of the room (in metres). It doesn't matter which is the length and width, it's just for your own reference.
Using a tape measure (or laser measure), try to measure at exact right angles to the walls. If you are unsure, either lay the measure against the adjacent wall, or take several measurements of both the width and length. If there are any discrepancies between these then you might have been measuring at an angle, or your room might not be 100% rectangular.
Once you have these measurements, you will need to multiply the Length and Width together to get the Total Floor Area.
Example 1:
The Length of the room = 5.25m
The Width of the room = 3.44m
Total Area = 5.25 x 3.44 = 18.06m2
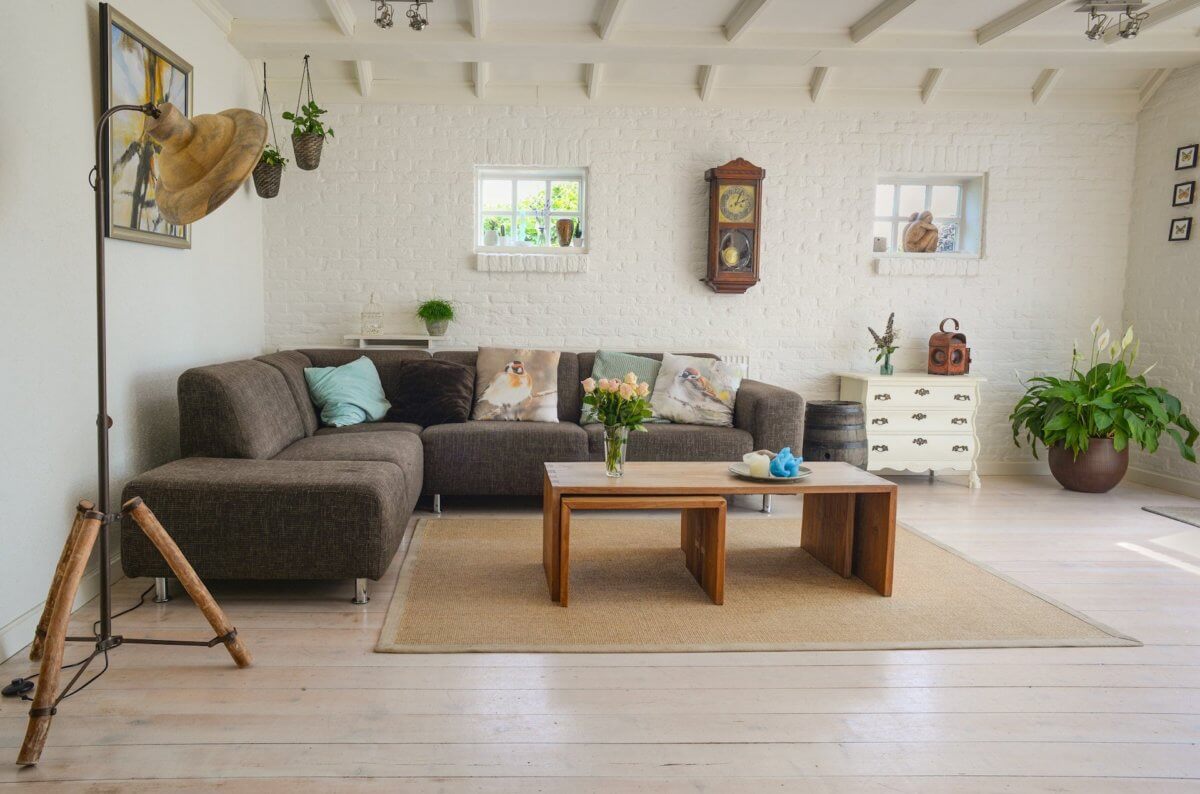
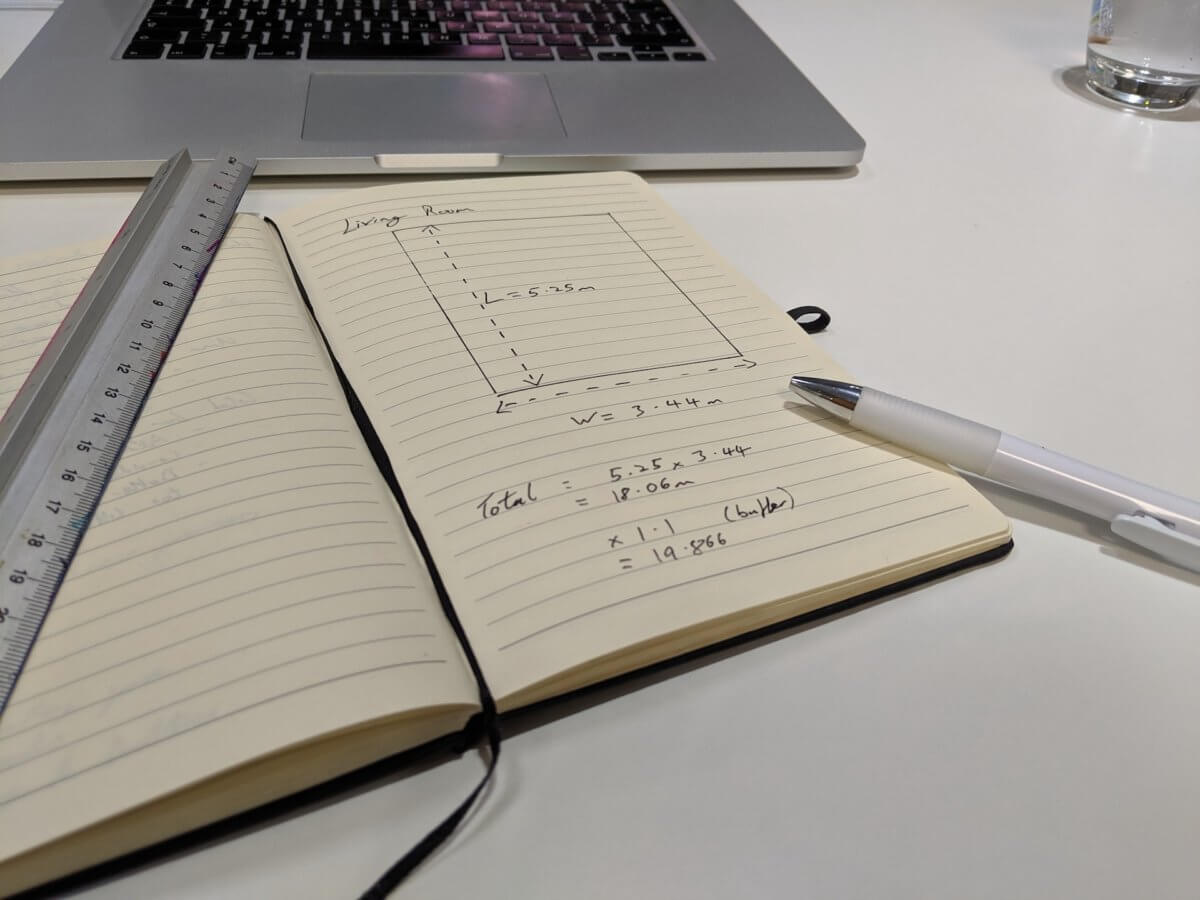
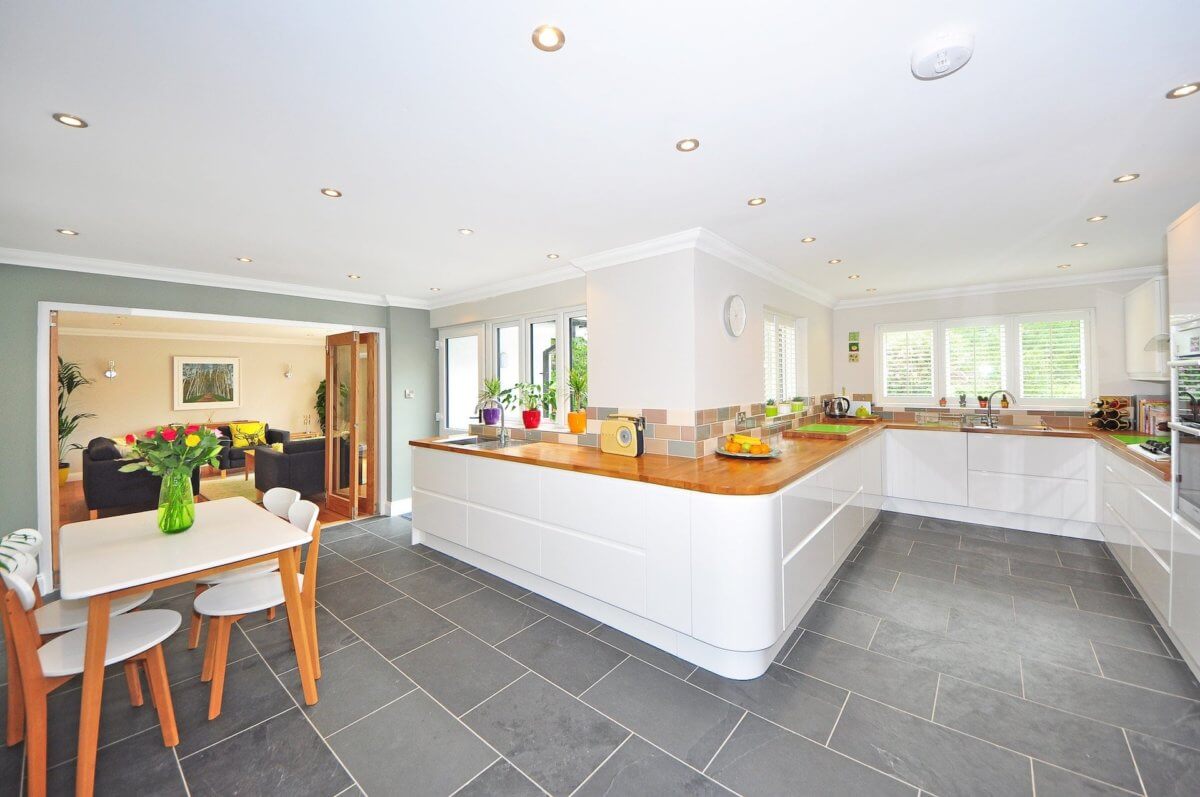
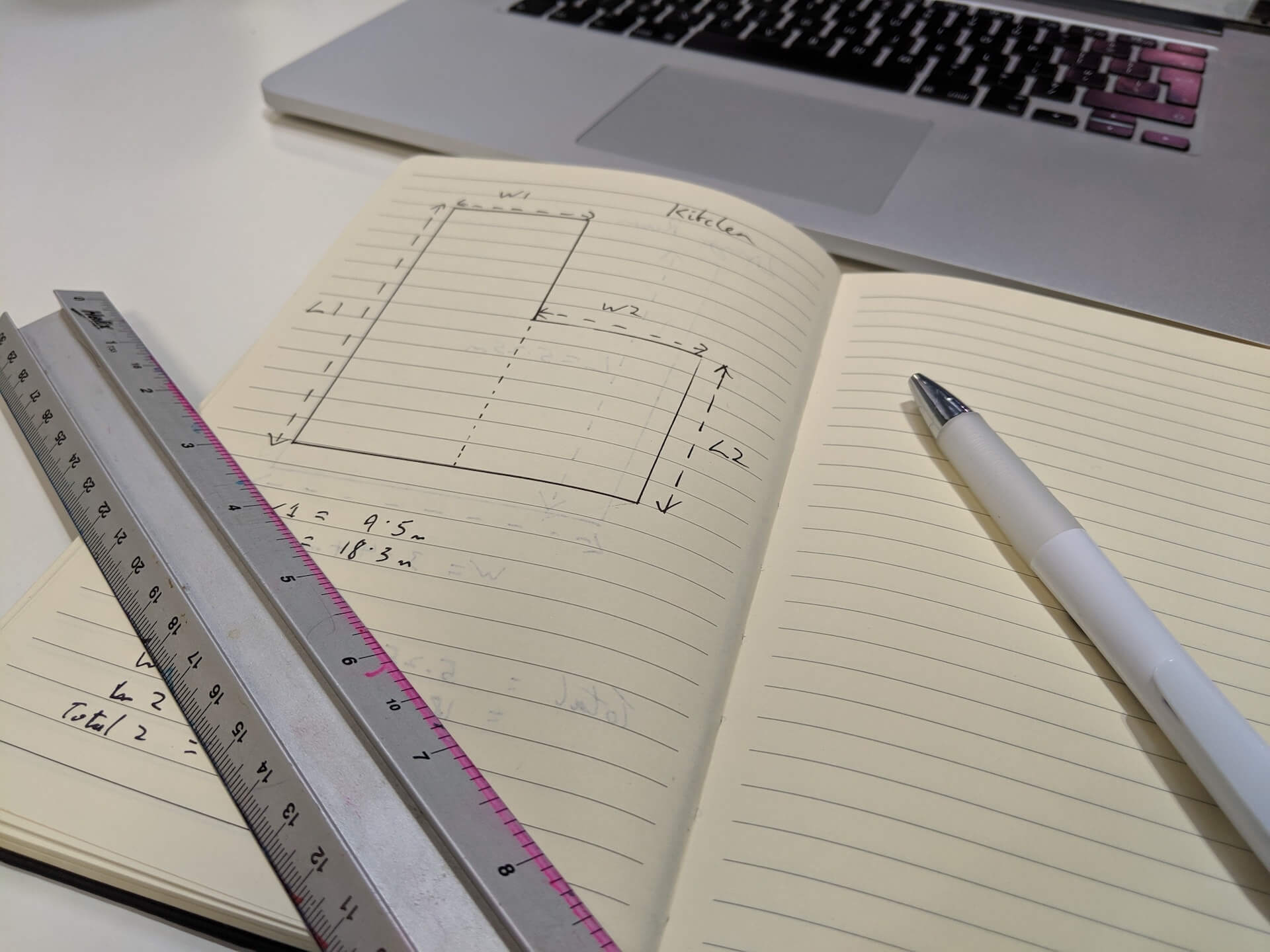
Measuring an Odd-Shaped Room
Most rooms aren't nice simple rectangles, instead having L-shapes, alcoves, fitted furniture, fireplaces and more. As such, we need to find a different way to measure rooms that are an odd shape.
However, this isn't very difficult, especially with a handy bit of pen and paper.
First, start by drawing out the shape of the room as best as you can. This floorplan should show all of the different shapes and nuances of the room.
Next, we need to break the room layout down into smaller rectangles. L-shaped rooms often just require 2 rectangles, one for the main area of the room and another for the nook. However, some rooms might require many smaller rectangles if there are floating kitchen counters or similar.
Once the room layout has been sliced into rectangles to cover the whole area, we recommend numbering all of these smaller rectangles for reference.
Then, you can measure the Length and Width of each of the individual rectangles. From these you can multiply the individual Lengths and Widths to calculate the individual areas of each rectangular slice.
Finally, adding these rectangle areas together will give you the total floor area.
Example 2:
Length 1 = 8.5m | Width 1 = 3.5m | Total 1 = 29.75m2
Length 2 = 2.5m | Width 2 = 2.5m | Total 2 = 6.25m2
Overall total = Total 1 + Total 2 = 36m2
Part 3: Calculating the Materials
Add a Buffer
Don't assume that the total floor you calculated is the amount you will need, as the flooring might need to be trimmed to fit. Whilst experienced fitters (such as ourselves) are very good at limiting wasted materials, we always recommend adding a buffer, especially when measuring the room yourself.
A good starting point is a 10% buffer.
Calculating this is very easy, just multiply the total floor area by 1.1
It is better to have a bit too much than run slightly short of the skirting board!
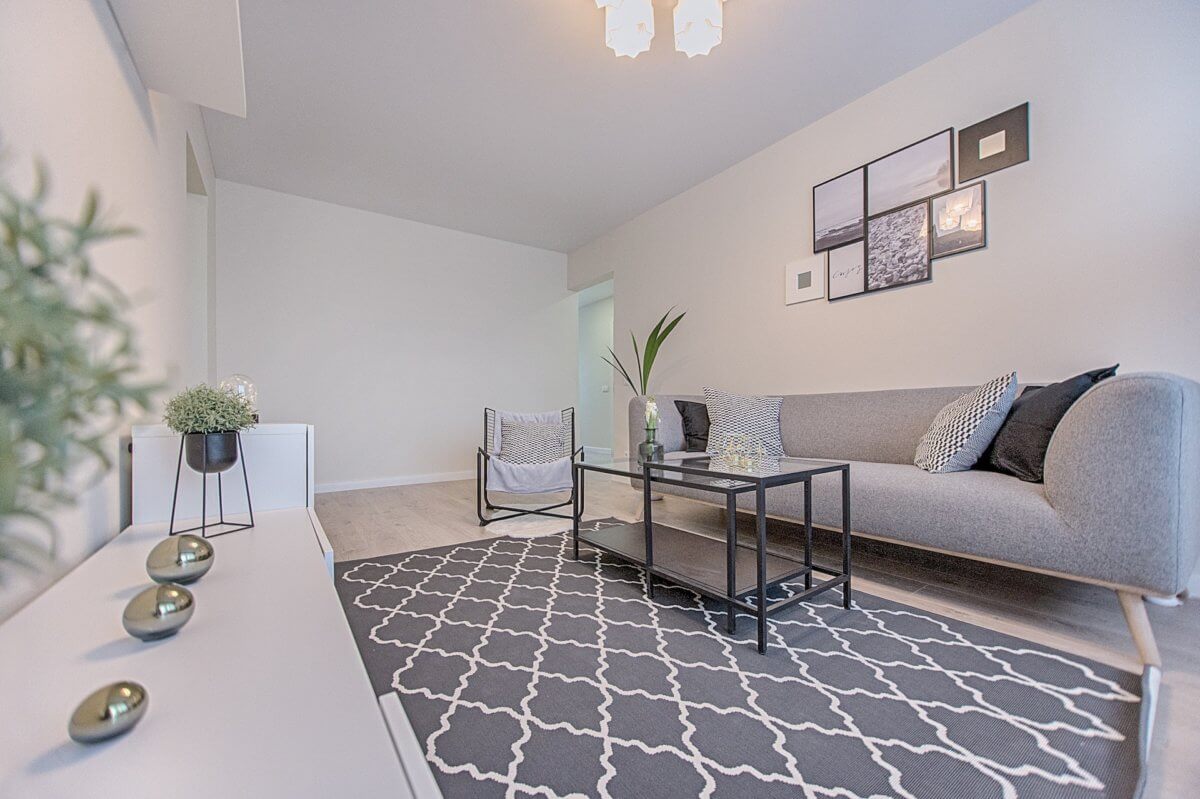
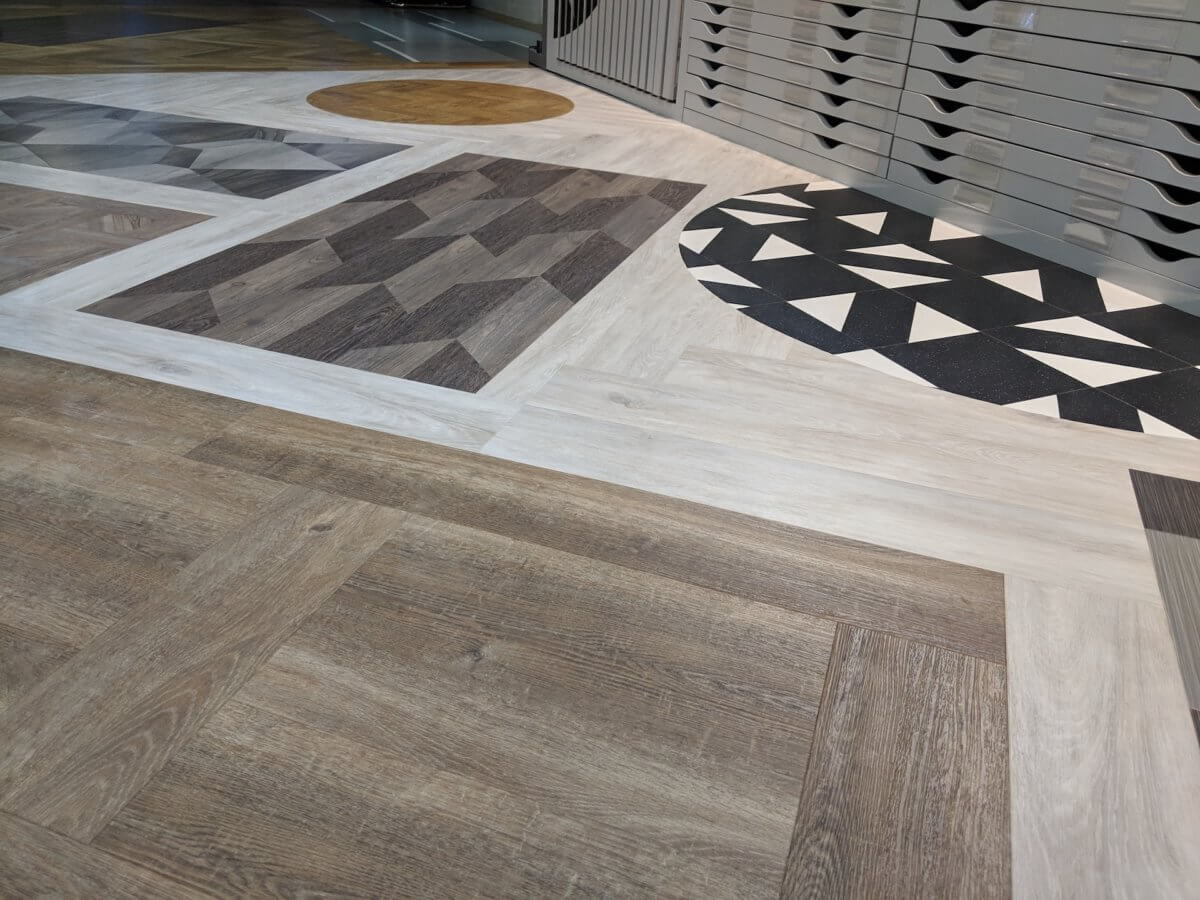
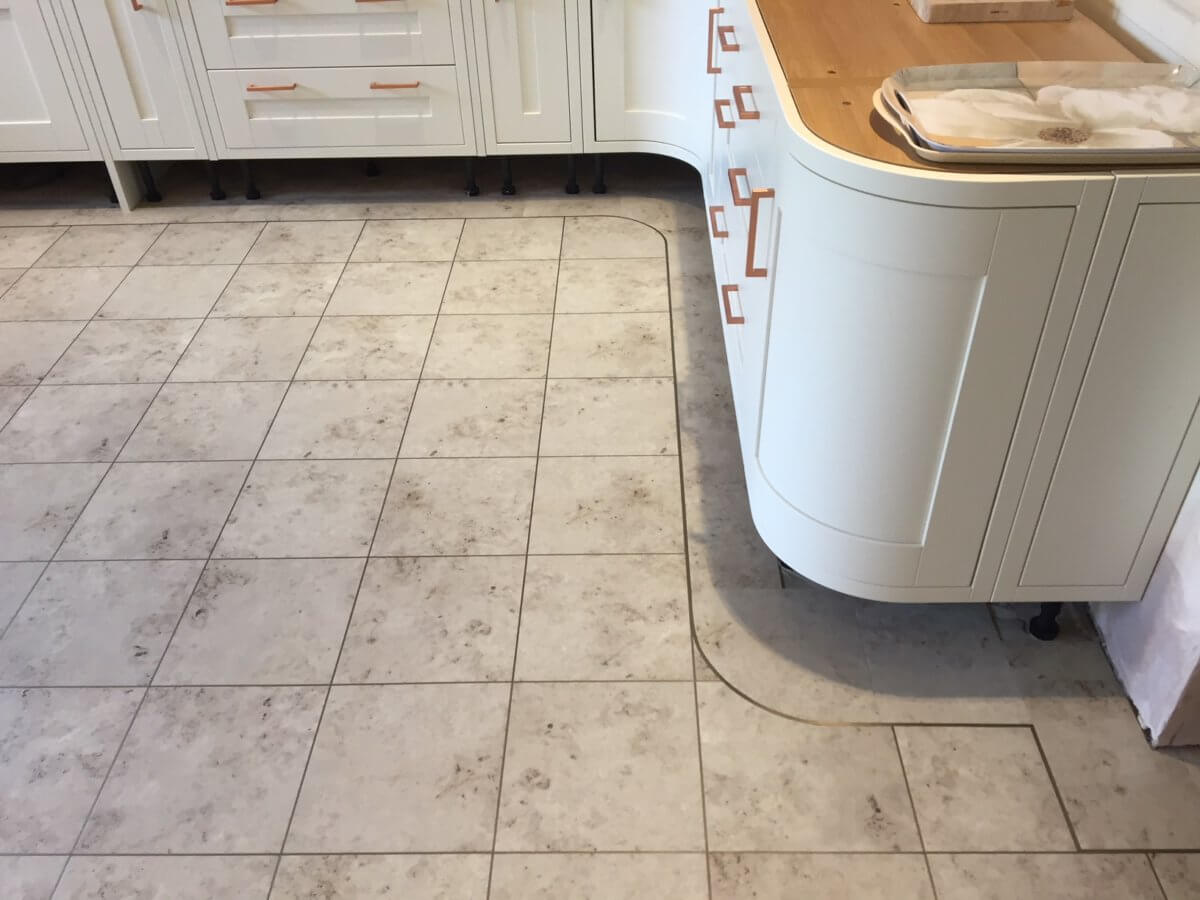
Consider the Type of Flooring
Laminate and vinyl can come in different types of packs, most commonly planks for laminate and tiles for vinyl flooring.
This can have an impact on the quantity needed when you order, as both laminate planks and vinyl tiles come in fixed pack sizes. Each range will have different pack sizes, so it's important to not just know what type of flooring you are looking to buy, but which specific ranges and designs.
This is often the trickiest part of the process, as it takes a bit of skill and experience to understand how many packs you might need to fill the floor space.
Instead of worrying about it, why not get in touch with us and we will help review your floor measurements and work out how many packs you should need, along with a very competitive quote for the materials and fitting.
We also provide a no-fuss 1 Year Guarantee on any work with supply and fit, to give you peace of mind for your lovely new flooring.
To get started, just contact us on the details below with your most accurate measurements and totals for each room and a brief overview about the type of flooring you have in mind.

